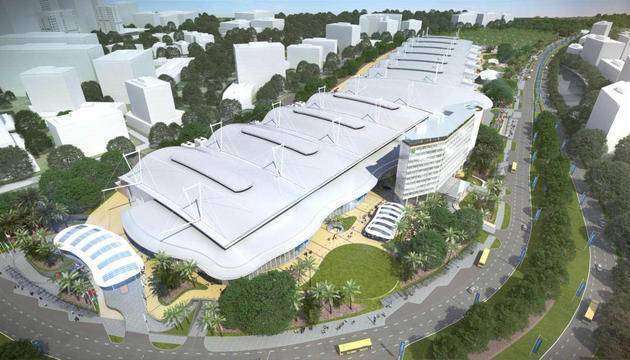“Southeast Asia’s Largest Convention Center in Indonesia Redefines Sustainable Architecture
Synergy Efficiency Solutions’s sustainable design for the ICE building was recently featured in Asia Green Buildings. The full story can be accessed by clicking ‘Read More’ below or you can go to the original article here.
Sinar Mas Land and Kompas Gramedia have collaborated with Synergy Efficiency Solutions (SES), in designing the Indonesian Convention Exhibition (ICE). The ICE building, which is the largest convention center in South East Asia, is located in the heart of BSD City and aims to define the future of Indonesia’s sustainable architecture.
Energy efficiency has been at the forefront of this building with construction based on green practices. The green goal is to meet and far exceed all energy and water code requirements. As part of the new emerging destination of the MICE industry (Meeting, Incentive, Convention, and Exhibition) in Indonesia, ICE comprises of 10 exhibition halls of 50,000 sqm and an additional 50,000 sqm outdoor exhibition space, a 4,000 sqm Convention Hall divisible into 4 rooms; 29 meeting rooms; and a 12,000 sqm lobby.
The ICE building incorporated sustainable design concepts from day 1, which, in contrast to common belief, did not result in a significant increase in investment costs. According to Steve Piro, the Founder and CEO of SES, by keeping sustainability as a key design driver, the immediate investment costs of the building were actually reduced. This came as a result of employing a high performance-building envelope (e.g. double low e-glass and optimized shading eves) and a high performance cooling system amongst other strategies. By focusing the budget on helping the building stay cool, they could actually reduce the size of the cooling system by more than 30% compared to a conventional design. This is where the savings were achieved. This high performance design will result in the ICE building saving around 305 million kWhs of energy over a 20-year period and resulting in 240,000 tons of CO2e eliminated. This has both a positive impact on the environment and the operator’s bank books.
Some of the key features explored during the design and construction process consist of photovoltaic solar panels placed on roofs of the exhibition halls, low energy LED lighting across the complex, optimizing natural day lighting, implementing passive ventilation strategies, rain water harvesting and water recycling facilities.
The concepts of Green Buildings and Energy Efficiency are relatively new in Southeast Asia, however they are gaining more popularity with constantly rising energy prices creating pressure for businesses to operate more efficiently at a lower cost. Sinar Mas Land and Kompas Gramedia hope that this building raises the bar for green buildings in the region and proves that such a building makes sense from both an environmental and financial standpoint.
Author: Devina Mahendriyani
